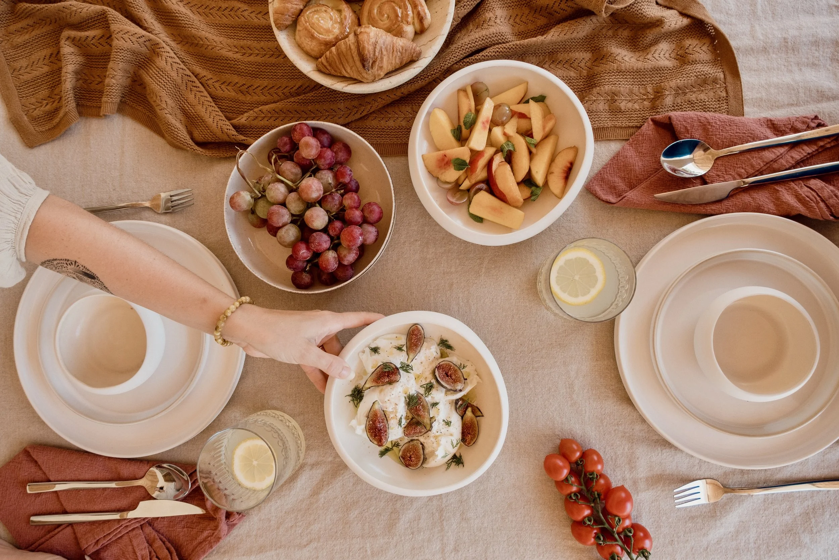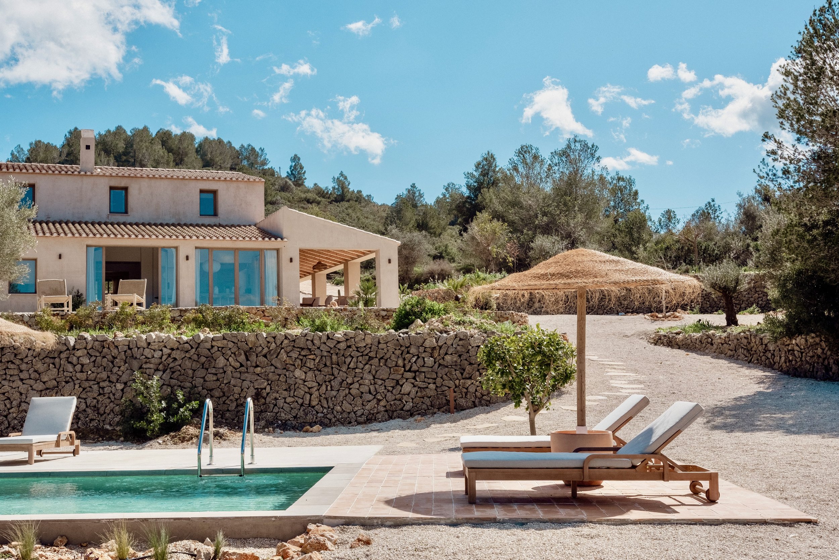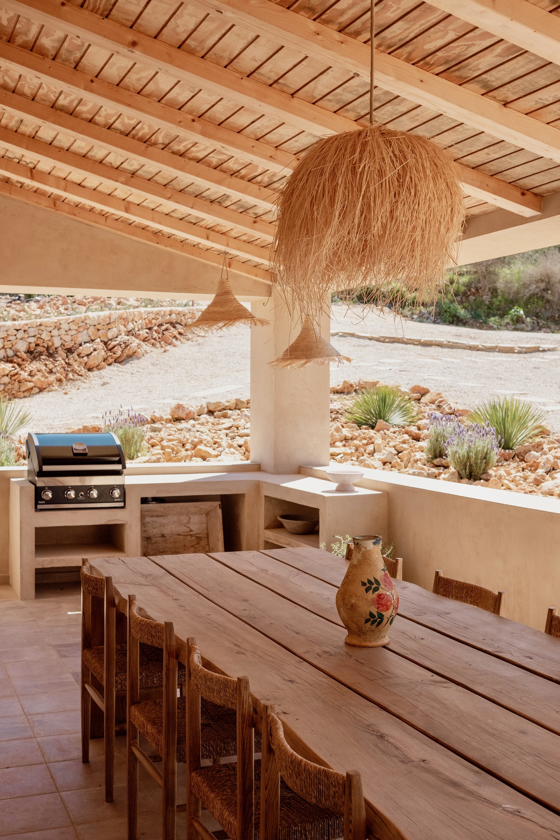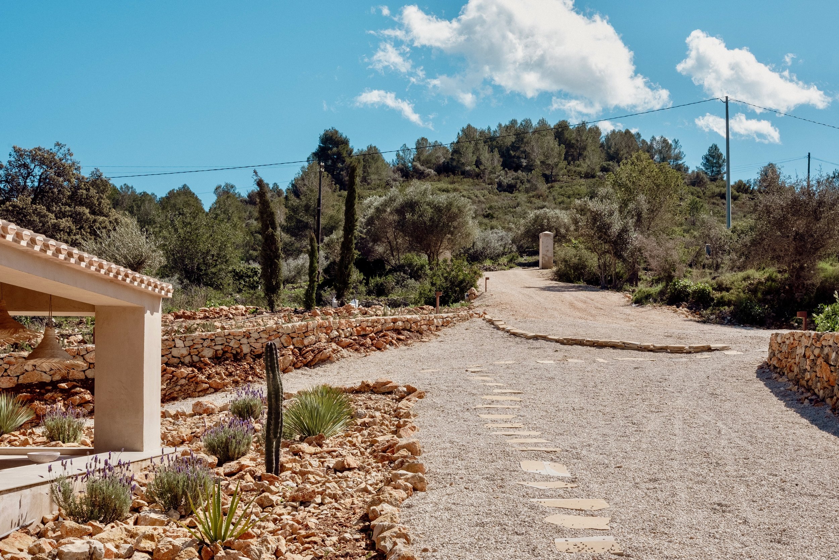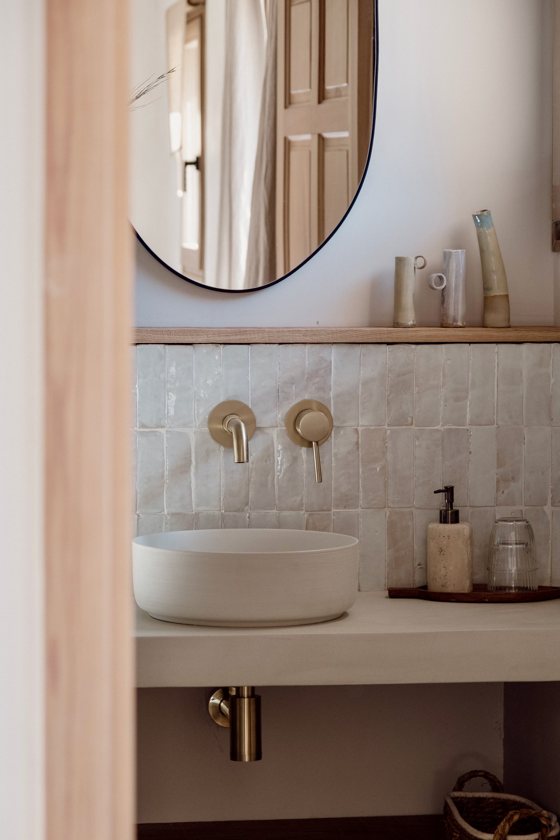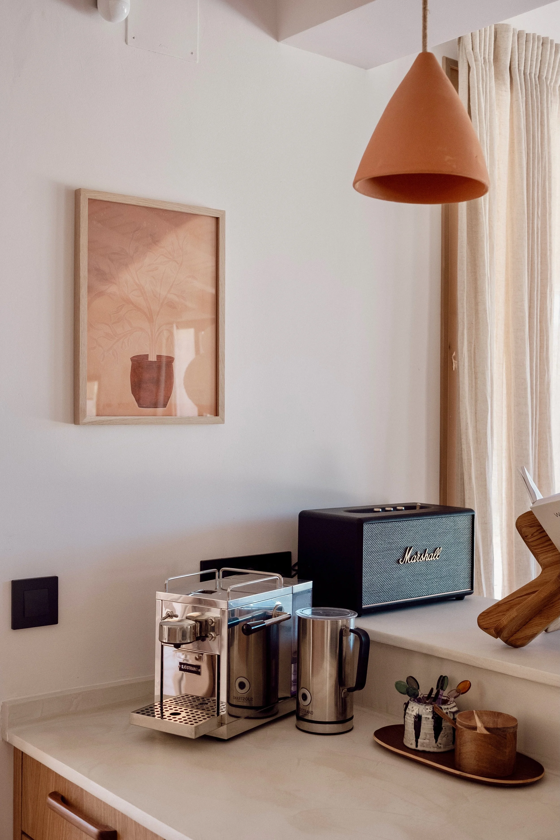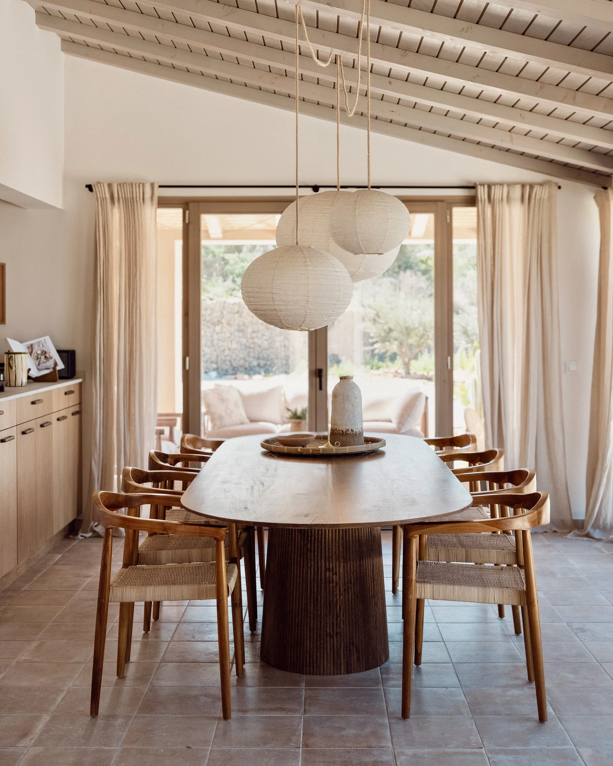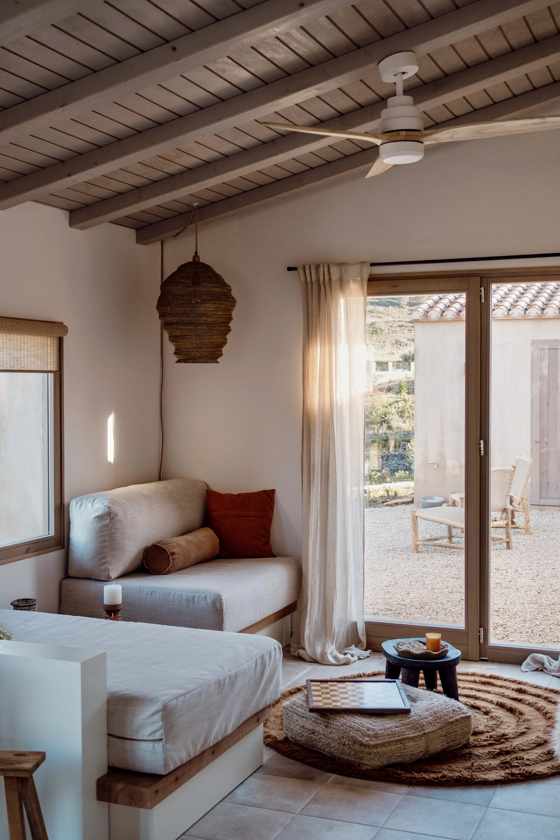
Discover the house
The Yumi House design is inspired by the pristine surroundings of the Marina Alta and the Jalon Valley, blending traditional finca style with modern elegance. This eco-conscious villa uses sustainable materials and colors that reflect the natural elements, harmonizing with the scenic hills to create a seamless indoor-outdoor connection. Thoughtfully placed windows offer magical views, enhancing the tranquil charm and contemporary feel of this Costa Blanca retreat.
House Features and Surroundings
Accommodations for Relaxation and Comfort
Bedrooms – 4 spacious rooms designed for relaxation.
Beds – 2 king-size beds and 4 single beds, joinable to form additional king-size beds if needed.
Bathrooms – 4 en-suite bathrooms and 1 additional restroom in the hallway.
Heating: Underfloor heating throughout the entire house and a fireplace for cozy comfort.
Air Conditioning – Available in all bedrooms.
Ceiling Fans – For additional comfort.
Linens and Towels – Hotel-quality for a touch of luxury.
Toiletries – Marie-Stella-Maris products for an elevated experience.
Exploring the Area and Local Attractions
Strategic Location: Ideally located to explore the coastlines of Benissa, Calpe, Moraira, Jávea, Altea, and Dénia, as well as the inland beauty of the Jalón Valley and Sierra de Bernia, with effortless access to main roads.
Travel: Approximately 1 hour from Valencia or Alicante airports, with easy highway access.
Location: Just 9 minutes by car to Jalón markets and wine routes, and 18 minutes to the beaches in Benissa and Calpe.
Proximity: Only 5 minutes by car to supermarkets and restaurants in Benissa. Walking distance to the picturesque towns of Senija and Lliber.
Guides: Enjoy detailed recommendations for scenic spots, local activities, and tailored adventures to make the most of your stay.
Private Estate and Outdoor Amenities
House Size – 260 m² of thoughtfully designed interior space.
Private Pool – 48 m² pool for exclusive use, complemented by 50 m² of terraces featuring comfortable sunlounges and shading, perfect for lounging, sunbathing, or activities like yoga.
Estate – Expansive 11,000 m² property with multiple lounging areas around the house for relaxation.
Views – Breathtaking unobstructed vistas of the Jalón Valley, Vall de Pop, and Marina Alta.
Parking – Private parking for up to five cars.
Bike Storage – Secure private storage behind a locked door.
E-Bike Charging – Designated outdoor charging sockets.
Beach Equipment – Portable chairs and umbrellas provided upon request.
Thoughtful Design and Sustainability
Architecture - Completed in 2024, the house was designed by architect Andreas Paul Scherpenbach with a holistic approach that seamlessly integrates it into the natural environment. The design respects and enhances the existing vernacular surroundings, blending traditional finca elements with the landscape to create a harmonious and timeless connection.
Sustainability – Solar panels, energy-efficient systems, and rainwater collection to minimize environmental impact.
Indoor-Outdoor Connection – Thoughtfully placed windows provide magical views and flood the spaces with natural light.
Materials – Locally sourced finishes and handmade ceramic details reflect the surrounding landscape.
Decor – Unique art pieces and curated decor inspired by global travels, creating a serene and creative atmosphere.
Culinary Comfort and Dining
Kitchen – Fully equipped with SMEG, Bora, and Le Creuset appliances.
Amenities – Coffee machine, cooking utensils, dishwasher, kitchen stove, oven, microwave, refrigerator, spices and toaster.
Dining Areas – Indoor and outdoor seating for up to 8 guests.
BBQ – Versatile gas grill for outdoor meals.
Policies and Family-Friendly Features
Policies – Accept credit cards, Accessible 24/7, Children are welcome, Pets are not allowed, Smoking is not allowed.
Child Amenities – High chair (trip trap) and baby bed included upon request, with additional child seats or baby beds available for extra comfort.
Bed Protectors – Special guard rails to ensure children sleep safely during your stay.
Service – 24/7 support available to meet any needs and enhance your experience.
Extras – Additional activities and local connections available through the Services Page.
INTERIOR DESIGN
At The Yumi House, our interior design philosophy brings the beauty of the outdoors inside, offering a serene retreat for calm, reflection, and relaxation. By using locally sourced materials and incorporating natural elements into every detail, we’ve created a tranquil and inspiring environment. Each space is thoughtfully curated with carefully selected furniture and unique art pieces collected from our global travels, ensuring a harmonious blend of comfort and creativity.
BEDROOMS
When you reserve a stay at The Yumi House, you'll experience the harmony of nature brought indoors, with four uniquely special rooms inspired by the natural surroundings. Each bedroom is styled to reflect a specific element of the landscape and features its own private ensuite bathroom, distinctive decor, and a serene atmosphere, ensuring a truly personalized experience during your visit.
LA TIERRA SUITE
-
Grounded in the earthy warmth of the surrounding terracotta rocks, La Tierra exudes a rustic elegance. Its rich tones evoke a sense of comfort and connection to the Mediterranean landscape.
-
23m² first-floor room with a king-size canopy bed. Double-opening doors with a French balcony. Ensuite bathroom with a handmade ceramic sink and a walk-in shower. Includes 2 Nature Ferdown pillows and 2 synthetic pillows for your preference.
LA CALMA
-
Embodying the lightness and calm of the Mediterranean breeze, La Calma invites you to relax in its airy, neutral tones. This serene space is perfect for those seeking a tranquil escape.
-
20m² ground-floor room with two single beds that can be joined to form a king-size bed. Ensuite bathroom with a handmade ceramic sink and a walk-in shower. Includes 2 Nature Ferdown pillows and 2 synthetic pillows for your preference.
EL SABIO
-
This serene room reflects the wisdom and tranquility of nature, with calming sage-green tones inspired by the trees and plants surrounding The Yumi House. A peaceful retreat to connect with the natural world.
-
19m² first-floor room with two single beds that can be joined to form a king-size bed. A window with picturesque valley views. Ensuite bathroom with a handmade ceramic sink and a walk-in shower. Includes 2 Nature Ferdown pillows and 2 synthetic pillows for your preference.
AUREA SUITE
-
Bask in the golden glow of Aurea Suite, inspired by the warmth and brilliance of the Mediterranean sun. This vibrant room offers stunning valley views and direct access to the garden, merging indoor and outdoor beauty.
-
20m² ground-floor room with a king-size canopy bed. Double-opening doors reveal sweeping valley views and open onto the garden. Ensuite bathroom with a handmade ceramic sink and a walk-in shower. Includes 2 Nature Ferdown pillows and 2 synthetic pillows for your preference.




